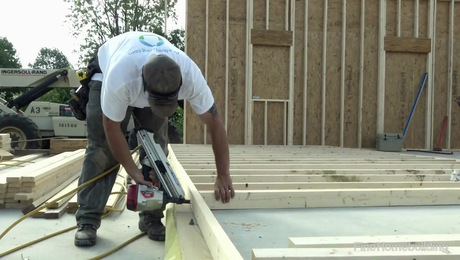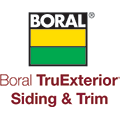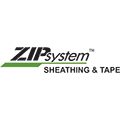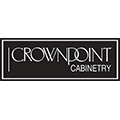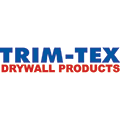
Vermont 2017
The 2017 FHB House is a production-built house in a small development of net-zero-ready houses in Wilder, Vermont, all with a focus on affordability and universal design principles. It’s designed to be quickly built and easily duplicated while meeting stringent air-sealing and performance standards and a strict budget.
Framing
-
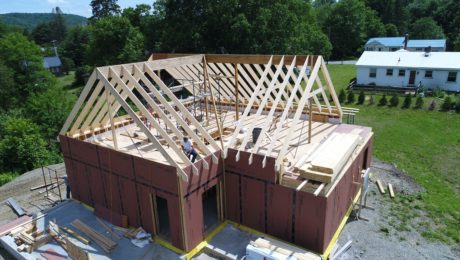 FHB House Framing in Pictures — Roof System
FHB House Framing in Pictures — Roof System -
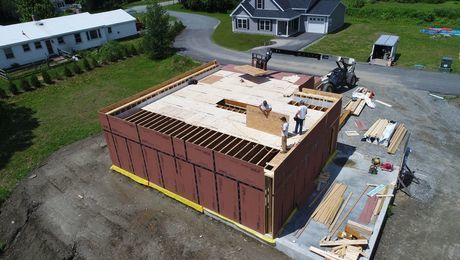 FHB House Framing in Pictures — Walls and Floor
FHB House Framing in Pictures — Walls and Floor -
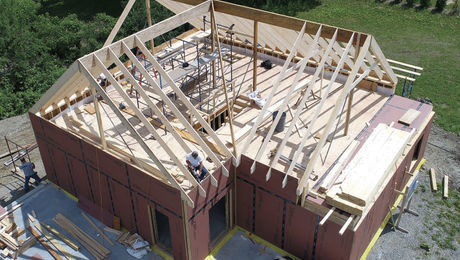 Built for Comfort: Envelope and Mechanical Decisions
Built for Comfort: Envelope and Mechanical Decisions -
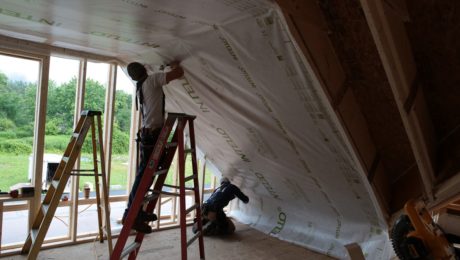 Second-Floor Air Barrier
Second-Floor Air Barrier -
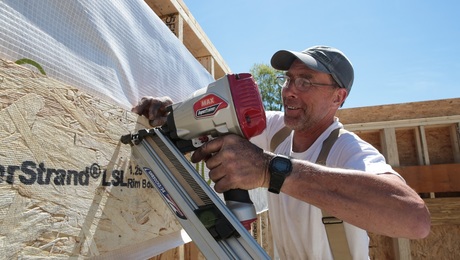 Max Nail Guns Prove Popular at the FHB House Build
Max Nail Guns Prove Popular at the FHB House Build -
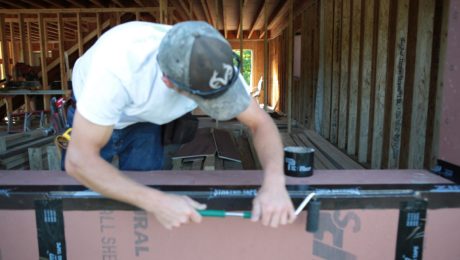 Detailing Window and Door Openings
Detailing Window and Door Openings -
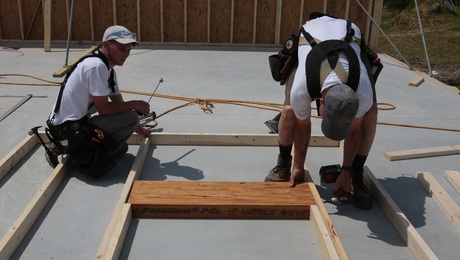 Engineered Headers
Engineered Headers -
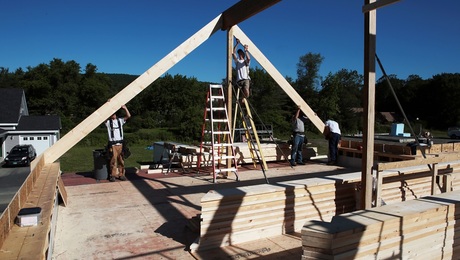 Extra-Deep Roof Framing
Extra-Deep Roof Framing -
FHB House 2017: Framing
-
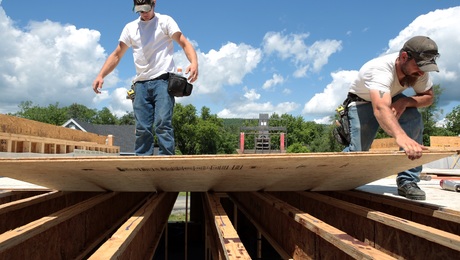 Floor Framing Hung Off a Ledger
Floor Framing Hung Off a Ledger
